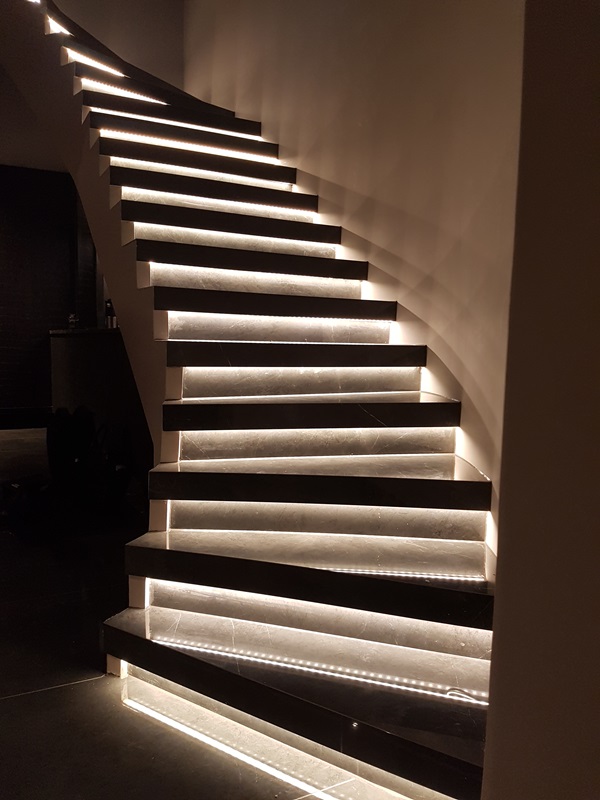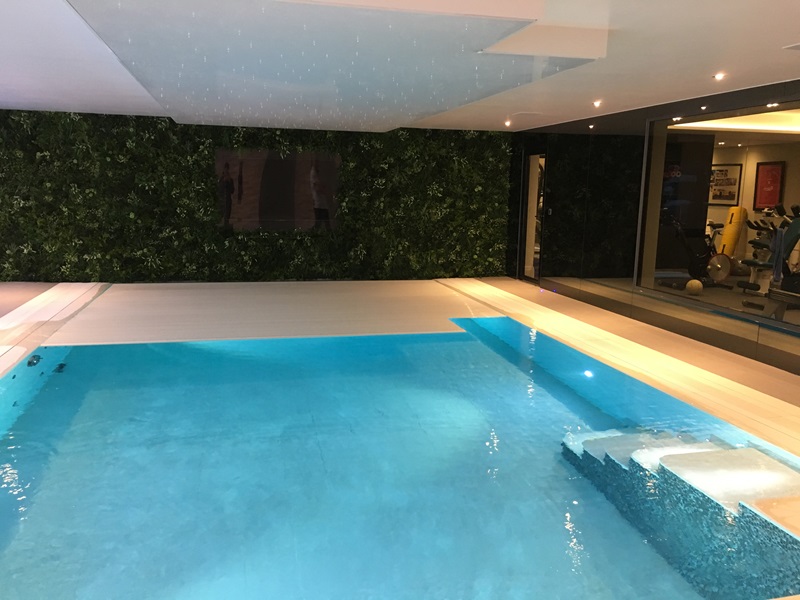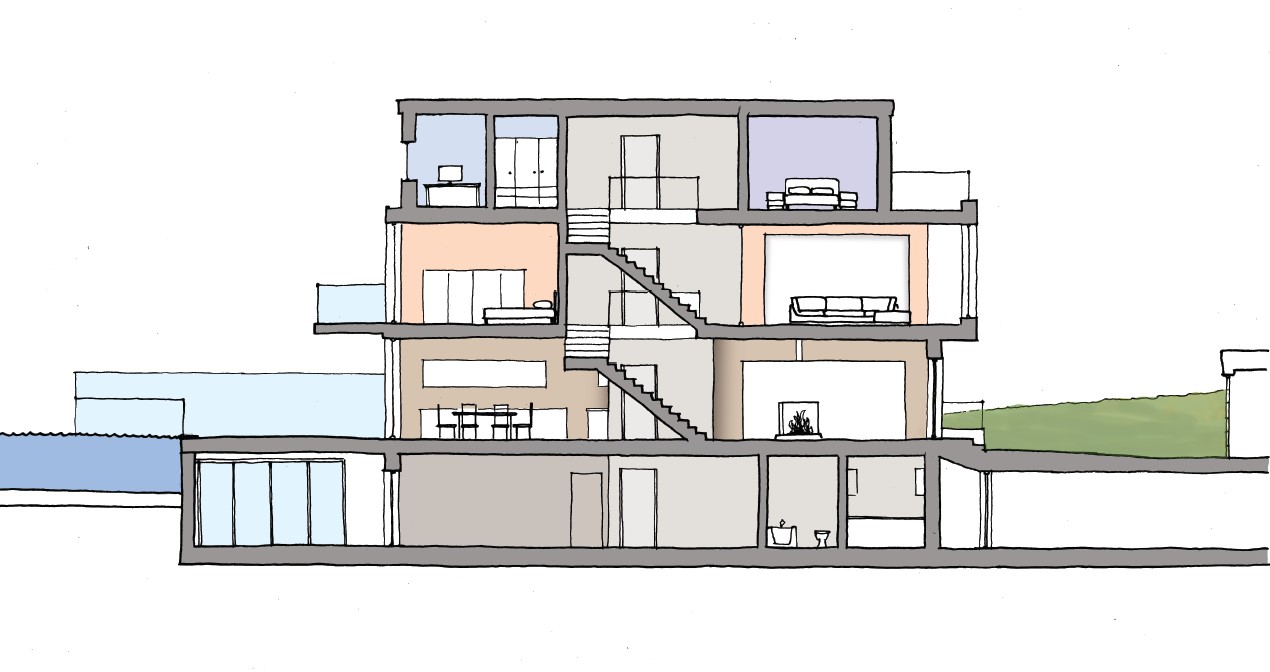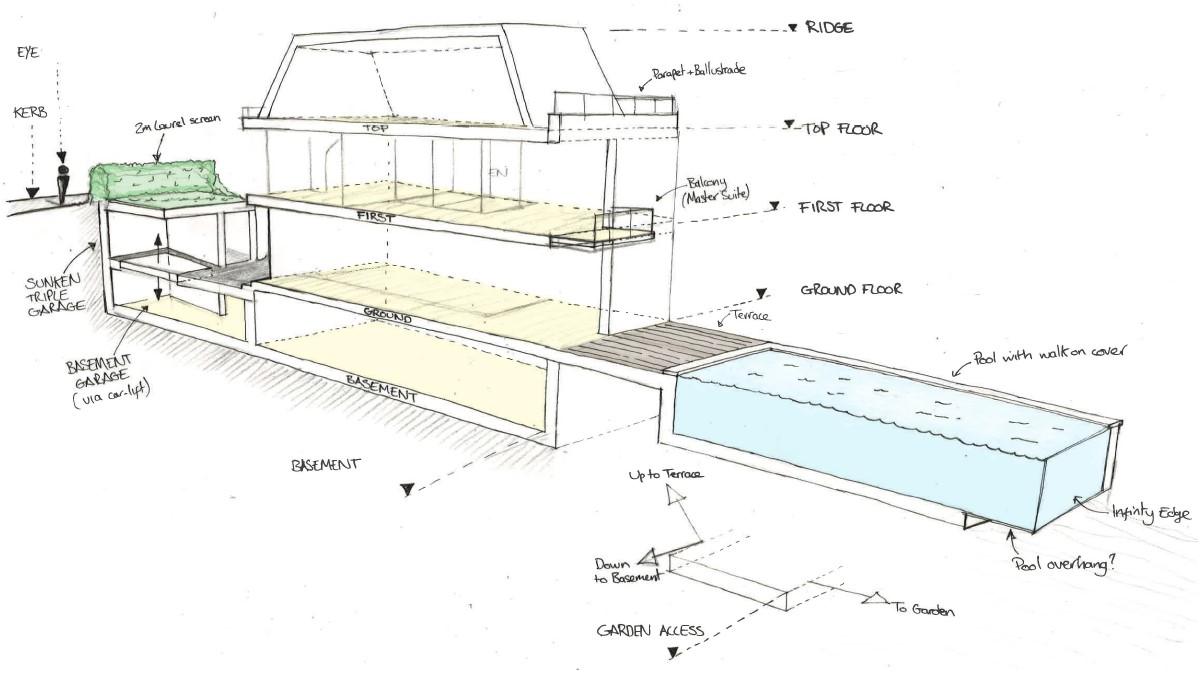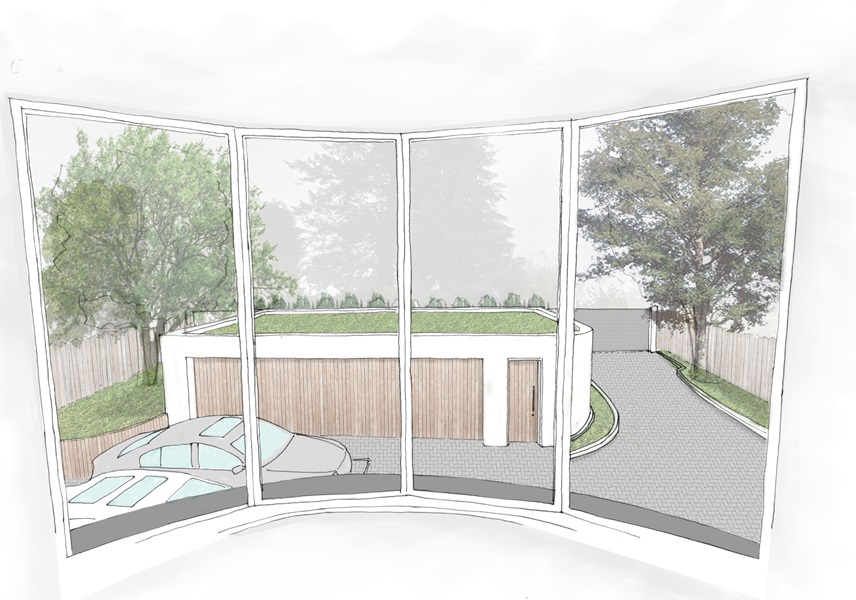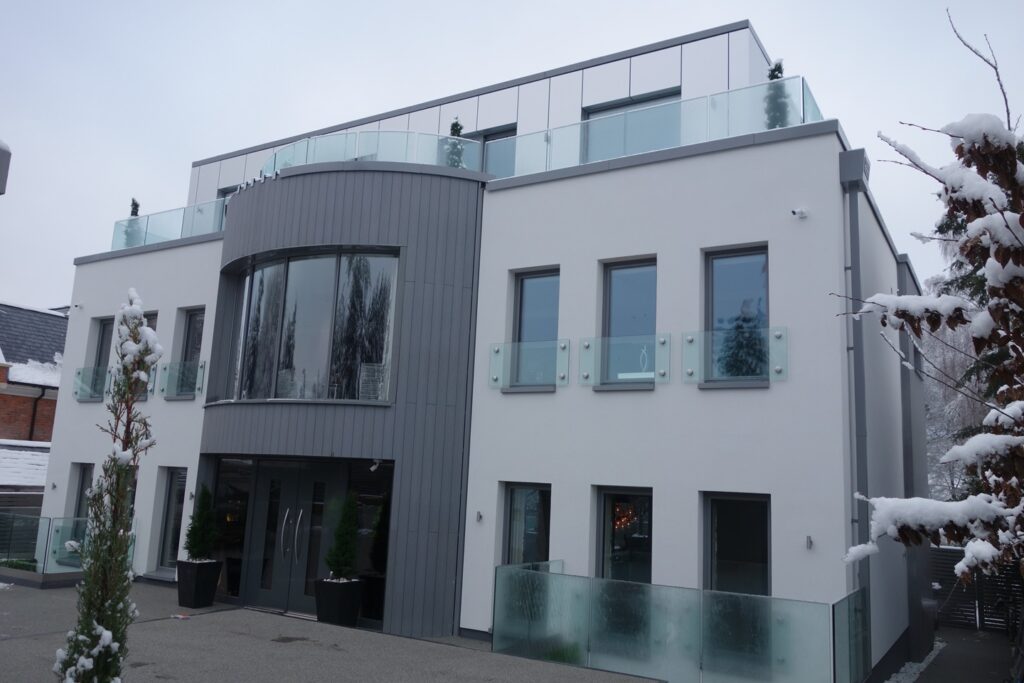Client; Private Client
Location; Beaconsfield
RIBA Stages; 0-7
We worked closely with the home owner to design and detail this bespoke contemporary replacement dwelling of circa 12,000 sq ft. A 4-storey home consisting of basement leisure facilities, a car storage area (with car lift), open plan living accommodation and entertaining spaces at ground and first floor, an expansive principle suite with individual bathrooms, dressing areas, sitting area and balcony, 5 further bedrooms with ensuite and dressing facilities, triple garage, heated driveway and landscaped gardens with outbuildings. We navigated the proposals through planning (in conservation area with TPO trees) and detailed design stages of this complex and high-end build. A stunning bespoke home.








