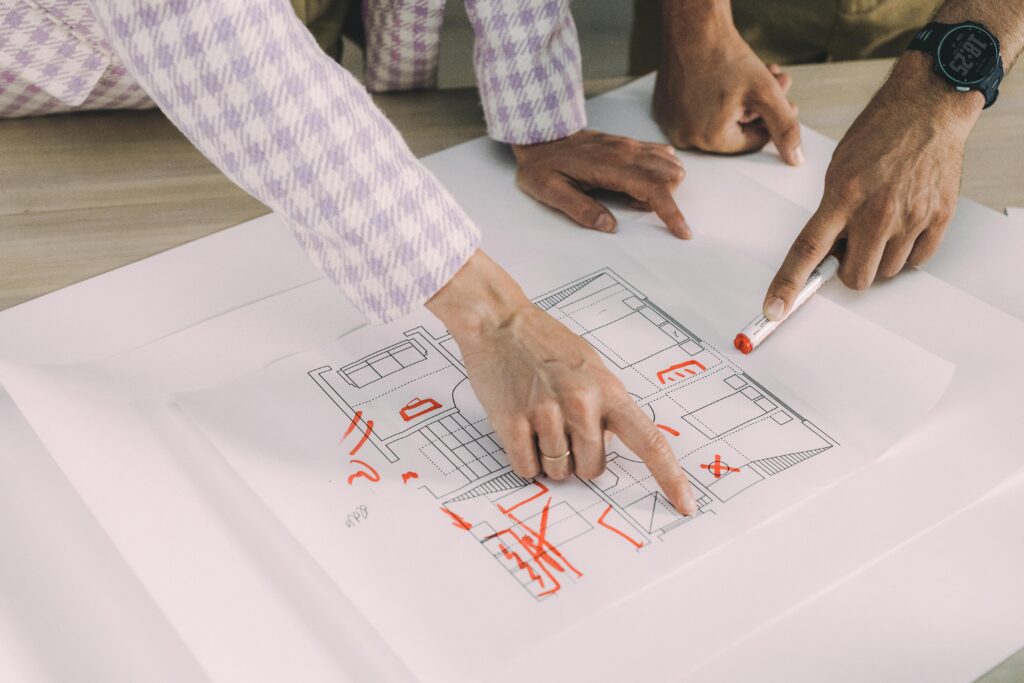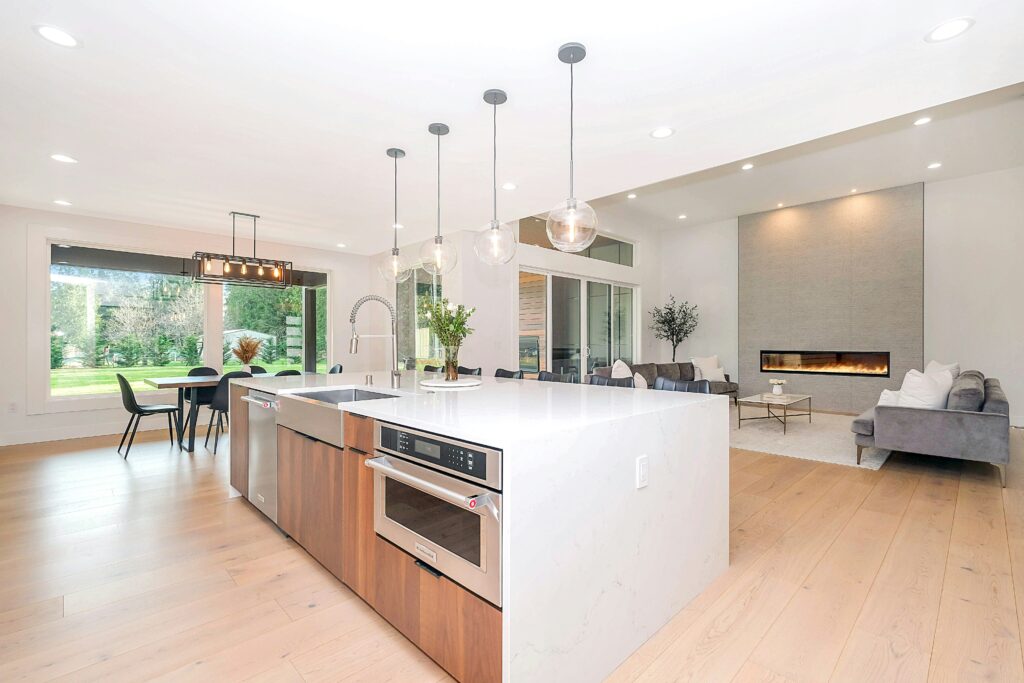Welcome to our learning hub with FAQs & Insights
We believe that exceptional architecture is founded on expertise, creativity, and a deep understanding of how people interact with space. Our Learning Hub is a dedicated resource for sharing our knowledge, design philosophy, and professional insights into the world of architecture and design
How to work with an Architect – A simple guide for homeowners
5 things to consider before extending your home
How long will the project take?
Ultimately this will depend on the complexity and size of the project so there is no definitive answer. As an example, a simple extension could be 9-12 Months (1 month for design, 2-3 months for planning, 1 month for technical design, 1-2 month for tender, 1 month lead-in for contractor and a 3 month build). A more complex project could take 12 months or more just for the design and planning stages. We can help you establish an outline timeline at an early stage based upon your particular property and aspirations. This would form part of RIBA Stage 1 ‘Establishing the brief’. For more information on RIBA Stages you can take a look out our ‘The process’ page.
How long will planning take?
From validation, the statutory period for a minor application is 8 weeks and a major application is 13 weeks. So, I am sure you are asking, why am I hearing about planning delays and it taking much longer? The planning policies now in place have increased the complexity of the planning process and have added many specialist consultees such as Lead Local Flood Authority, Arboriculture, Ecology, Highways (and many more!). It is important to collate a comprehensive planning submission pack to try and minimise the barriers to permission. We can help facilitate this.
How much are your fees?
Architectural fees vary significantly depending on the size, complexity, and location of your project. For example, a two-storey extension to a residential property will generally incur lower fees if the property is detached and located in a town with no planning restrictions. However, the same project situated within a conservation area, an Area of Outstanding Natural Beauty (AONB), or the Green Belt would involve greater complexity and therefore higher fees. We tailor our fees to suit your property and project goals, providing a clear architectural scope of works with costs detailed according to the RIBA work stages.
What services are included, and what will I need to pay extra for?
All projects will have 3rd party costs that are in addition to our Architectural fees. As a minimum this would be the Statutory approvals (Planning and Building Regulations). The complexity of the project will dictate whether further specialist input is required which could include topographical and building surveys, arboriculture, ecology, SUDs (Sustainable Urban Drainage), structural engineer, quantity surveyor, energy, acoustic, mechanical and electric engineer and more. We work with a network of trusted consultants on a regular basis and can help in forming a design team as required to support you through the process.
Do you use 3D software?
Absolutely! We utilise ArchiCAD which is a powerful 3D software that enables us to provide visuals to help our clients better understand the proposals. It is also BIM compliant so that we can work with other consultants in a 3D environment where required.
Do I need planning permission or is it permitted development?
There is government legislation called the ‘General Permitted Development Order’ which stipulates what falls under permitted development. Many properties benefit from this legislation so it may be that your aspirations for your property fall within the criteria of permitted development and planning permission is then not required. We can help you navigate through the legislation and advise you of the appropriate application(s) to be made to the Local Authority.
My home is in the Green Belt, can I still extend?
The answer is likely to be yes, but there are planning controls on development in the Green Belt. The National Planning Framework (NPPF) states that the Green Belt serves 5 purposes:
- Check the unrestricted sprawl of large built-up areas.
- Prevent neighbouring towns from merging into one another.
- Safeguard the countryside from encroachment.
- Preserve the setting and special character of historic towns.
- Assist in urban regeneration by encouraging the reuse of previously developed (brownfield) land
Inappropriate development is defined as harmful to the greenbelt. Many Local Authorities have policies that help define appropriate development (in Green Belt policy terms) which can help set parameters for design proposals. We can look at your property and listen to your aspirations to then advise if the extension you are seeking is feasible.
I have my own ideas. How will you include these?
It is part of our role to tease out what is important to you, what you like, how you will use the property, features you want to include and your ideas on layout and design. We will meet with you to establish the brief and the more input you provide the clearer the brief becomes. Any input is good; a scribbled sketch (don’t worry we won’t judge!), images of buildings or elements of design that you like, and bullet point lists of requirements are a few examples of what can help.
Do I have to use your services at every stage?
Not at all. Our scope of works and fee proposal are clearly broken down by each stage of the project, allowing you to choose the level of service that best suits your needs. It’s also quite common for clients to appoint us to take a project through technical design and construction stages, having previously gained planning approval.
Do you have experience with Listed Buildings?
Yes, we do! We have worked on many listed buildings including barn conversions, office to residential conversions, house extensions and buildings within a heritage setting. We have also won an LABC award for ‘best change of use of an existing building’ for Grade II listed Harefield Place project. We take great pleasure in contributing to the conservation and long-term safeguarding of historic buildings.
My property is in a conservation area, will this restrict what I can do?
Yes, properties within conservation areas are subject to additional planning controls that can limit certain types of development. However, this doesn’t mean your plans can’t be achieved. The suitability of any proposal will depend on your property, its immediate surroundings, and the overall character of the conservation area. Get in touch with us, and we can advise on how best to develop your property sensitively and in line with local policy.
How much will my project cost to build?
There is no simple answer to this one. Every project is different and will depend on location, site constraints, design, level of finish, programme etc. On simple projects, we can give some early budget indication at project briefing and concept design stage, but for more complex or larger projects we would suggest appointing a Quantity Surveyor to advise you on the project costs.


