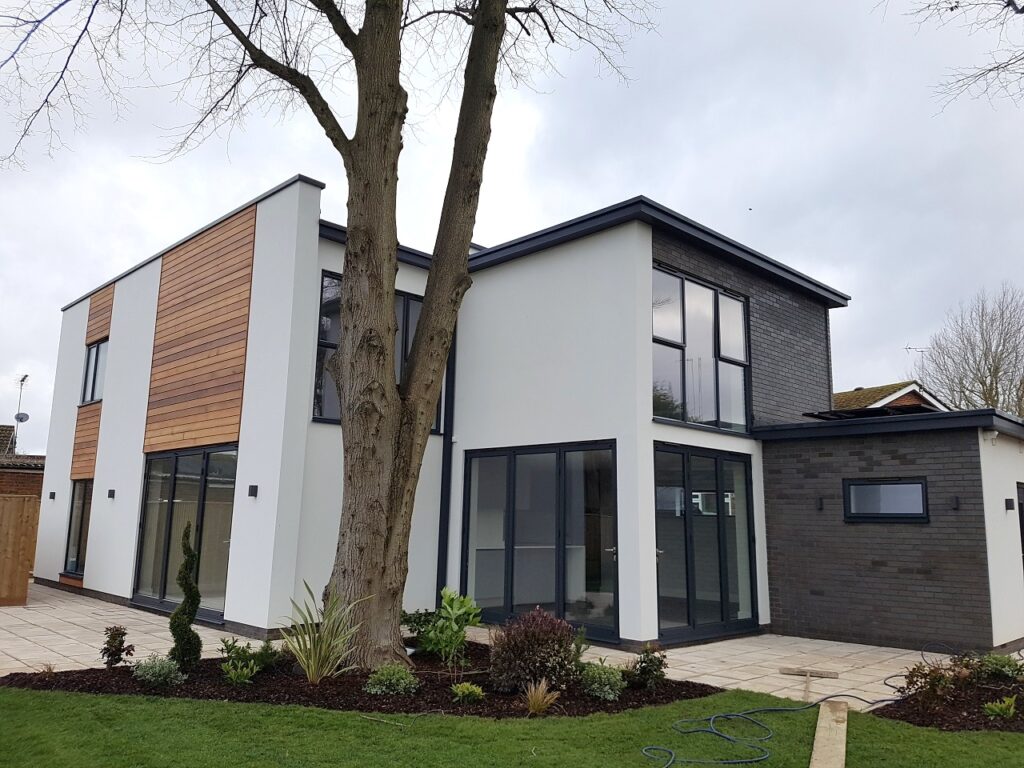How to work with an Architect – A simple guide for homeowners


Author:
Chris Wren-Foster ARB RIBA
Associate
Chartered Architect
Published: 16 October 2025
We know that working with an architect isn’t something many homeowners have experienced before. It can be daunting to embark on a building project, but it’s important to understand that as Architects we’re here to help guide you through the process. This article will discuss why hiring an architect can save you both time and money.
What is an architect? And do I need their help?
An Architect or Architectural Practice doesn’t just produce drawings — they plan, design and supervise the delivery of buildings end-to-end. The term “Architect” is legally protected, and appointing an RIBA Chartered Practice gives you assurance that the firm meets professional benchmarks. Chartered Practices frequently combine the talents of Chartered Architects and a Chartered Architectural Technologists, providing both creative design and technically robust detailing under one roof. This brings formal qualifications, professional indemnity and a professional framework you can trust. You’re not required by law to hire an architect or practice, but getting through planning, building regulations and construction without specialist support can be a steep challenge. Read on for a step-by-step breakdown of how a Chartered Practice can help.
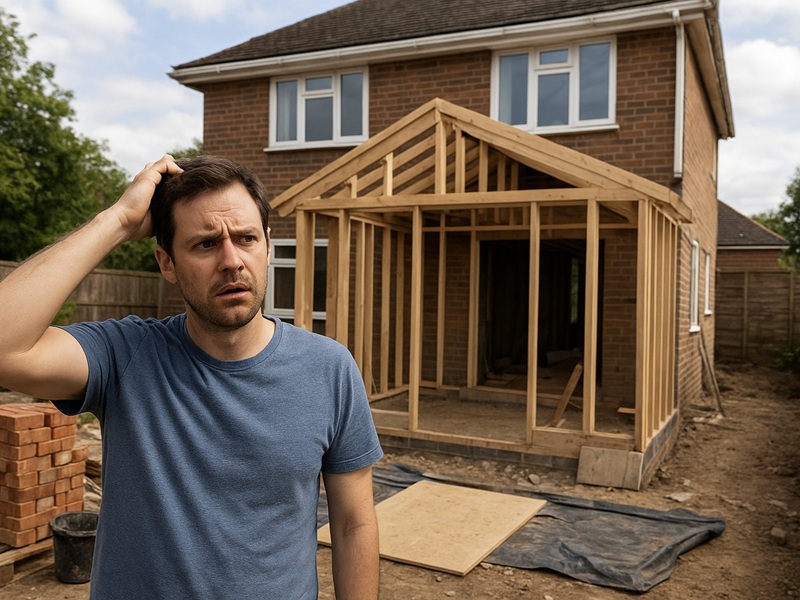
What are the five key steps of working with an Architect?
If you’re thinking about extending, renovating, or building a new home, the process can feel overwhelming at first. As an RIBA Chartered Practice we are trained to guide you through every stage — from first ideas to moving in — helping you make informed decisions and avoid costly mistakes. Most practices like us, use the RIBA’s Plan of Work to structure their projects into milestones (find out more by reading our ‘Process’ page here ), but for this article we’ll use plain English and break down into the following 5 key steps.
1. Initial Consultation
2. Defining The Brief
3. Concept and Spatial Design
4. Technical Design
5. Construction and Handover
Step 1. Initial Consultation (The First Chat)

The very first step is usually just a conversation. We want to hear what you love, what frustrates you about your home, and what you’d like to change. Typical questions we’ll ask: What are your must-haves? What’s your rough budget? Are there tight timescales? Getting clarity early means you won’t waste time on ideas that aren’t realistic. We’ll tell you straight away if something sounds feasible, and if it’s not, we’ll suggest alternatives that achieve the same goals without nasty surprises. It’s at this point we can talk you through the process and give ball-park costings and timescales for your project.
How to get the most out of your consultation? Do some thinking before we speak, Having a clear brief, and defining your ‘must haves’ and ‘nice to haves’ will streamline the process.
Step 2. Defining the brief (Turning thoughts into a plan)
In this step, we’ll help you by writing a short, clear brief — a simple document that lists what you want and why, think of it as a road-map, guiding us both through the following stages. At this point we’ll check the site and it’s surroundings, look up local planning legislation and history, and can assist you in arranging any surveys that may be required.
This is where creative possibilities start to emerge, balanced with practical considerations such as build cost, sustainability, and the character of your existing home. By testing ideas early, we can help you make informed decisions and keep your ambitions aligned with your budget.
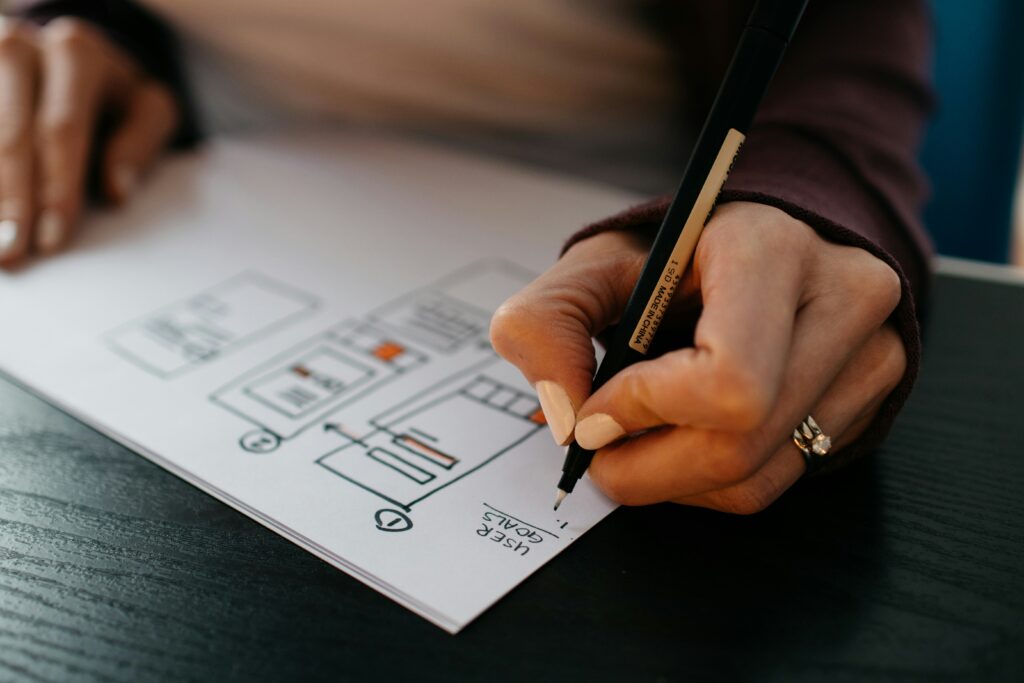
How does defining the brief help? The brief becomes your control document later. It keeps everyone honest – you, us, and the builders – because we all know what we agreed at the start.
Step 3. Concept and Spatial Design (Ideas take shape)
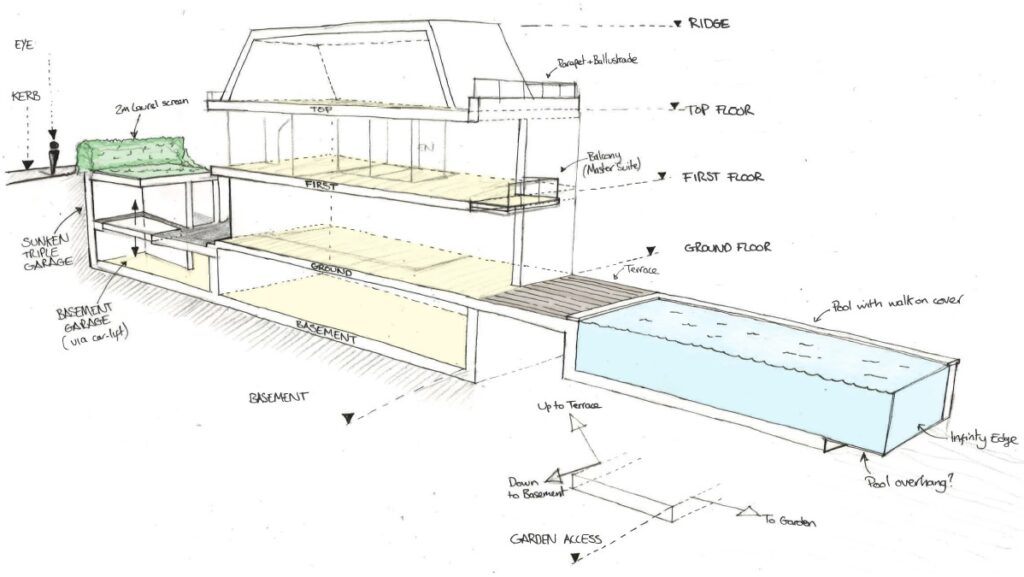
Here’s the fun part: we turn the brief into real options. You can expect sketches, simple plans and maybe even 3D views which explore layout, flow and how rooms could relate to one-another. Early designs will help you visualise how your new home could look and feel, producing different layouts allows us to explain the pros and cons so you can pick what feels right.
This is a collaborative stage, where we refine the early designs in response to your feedback. We’ll check the idea still fits the budget and for compliance with planning rules, before compiling the information needed for any planning applications. This ensures your design is both beautiful and buildable — and that you have confidence in what’s being proposed.
How does spatial design help? You see your home before it’s built. Making design decisions now is far cheaper than changing things once the build has started, and it means you end up with something that really works for the way you live.
4. Technical Design (Getting ready to build)
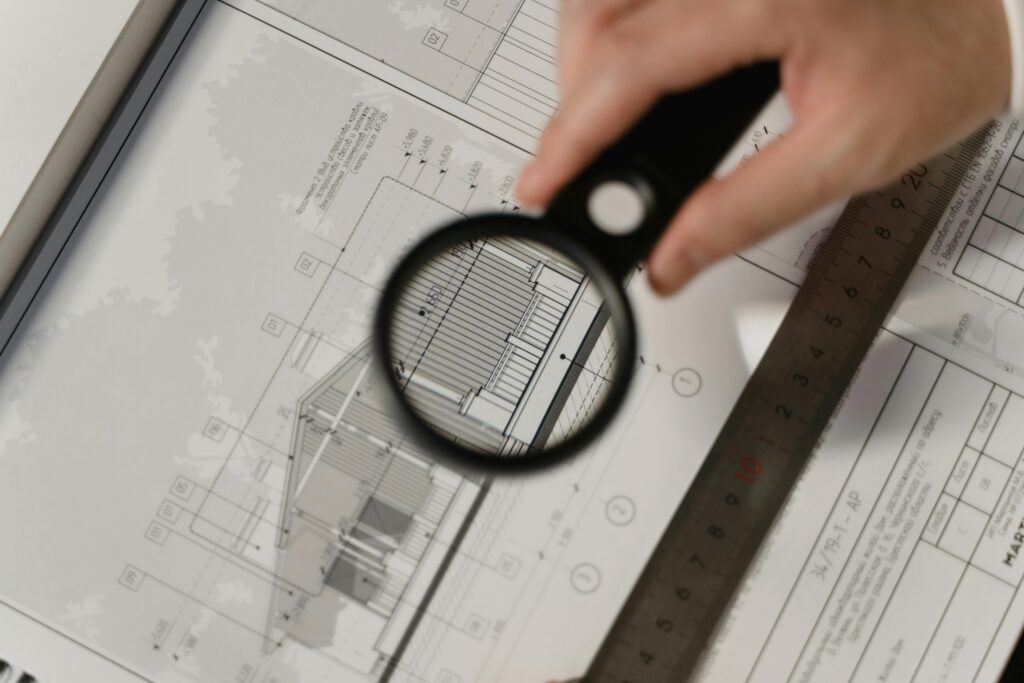
Once the design is agreed (and usually after the granting of planning permission) we can produce the detailed drawings, specifications and schedules builders need to bring designs into reality. That includes coordinating with engineers and specialists so structure, plumbing, electrics and finishes all work together and are compliant with Building Regulations.
In practice, this is where we find our value becomes very tangible: you are protected from conflicts (e.g. between plumbing and structure), surprises, and omissions. At the end of this stage you should have a full set of documentation sufficient to enable competitive pricing from builders. As your architect, we can assist you here too, helping you choose the right contractor and compare quotes on a like-for-like basis. By managing this complexity, your interests are protected and the risk of errors or unexpected costs once construction begins reduces.
How does technical design help? Good technical work reduces mistakes on site. It protects you from contractors under or over-estimating, and it limits cost surprises and delay. Think of it as quality control before the spade goes in.
5. Construction and Handover (Bringing it all together)
Once a builder has been selected, it’s time to prepare the building contract and get things moving. During the build, we can act as your representative to manage the build process on site. We’ll administer the contract (between you and the builder), monitor quality, answer any technical queries, and certify payments as construction work progresses. This help ensure that what’s built matches the agreed drawings and meets required standards.
At completion, your architect will carry out inspections, manage snagging, and oversee the final handover so you can move in with confidence. If you’d like, we can also do a short “in use” review after a few months to see if anything needs tweaking.
Working with a registered architect throughout this journey doesn’t just make the process smoother — it helps you get the most out of your investment, ensuring your home is well-designed, compliant, and built to last.
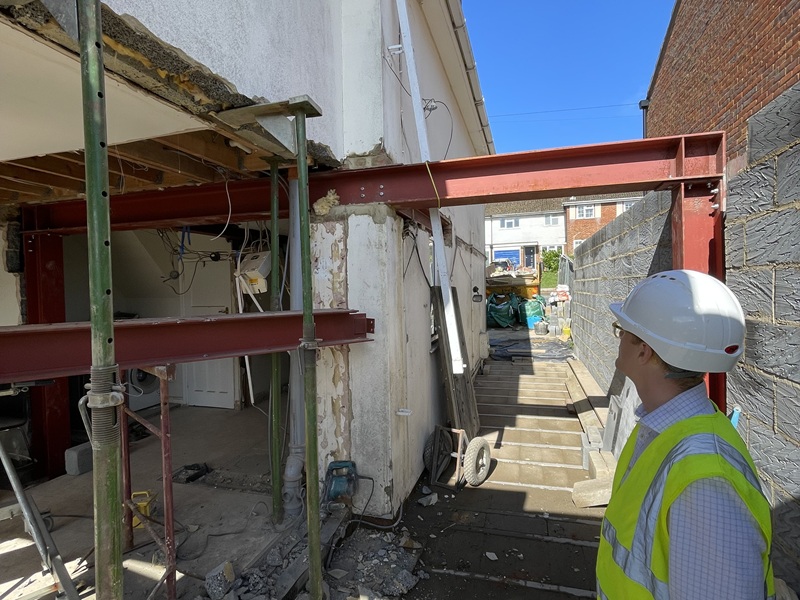
How does an Architect help with construction? Having an architect involved during construction keeps the project honest — it helps ensure the finished home matches the design, performs as expected, and gives you peace of mind.
In summary
Working with an architect doesn’t have to be complicated — in fact, it can make your whole project smoother, more enjoyable, and better value in the long run. From those first conversations about what’s possible, through to handing you the keys at the end, our job is to take the stress out of the process and help you get the best result for your home and budget.
If you’re thinking about a project, big or small, we’d love to chat. Call our team to discuss your ideas and find out how we can help bring them to life!
