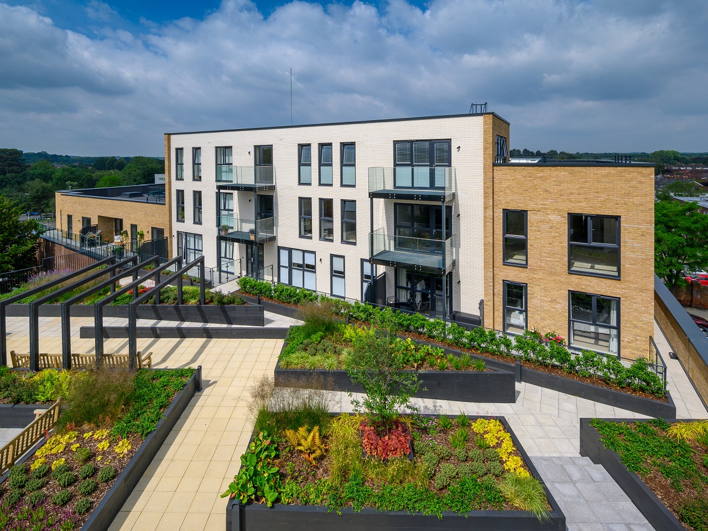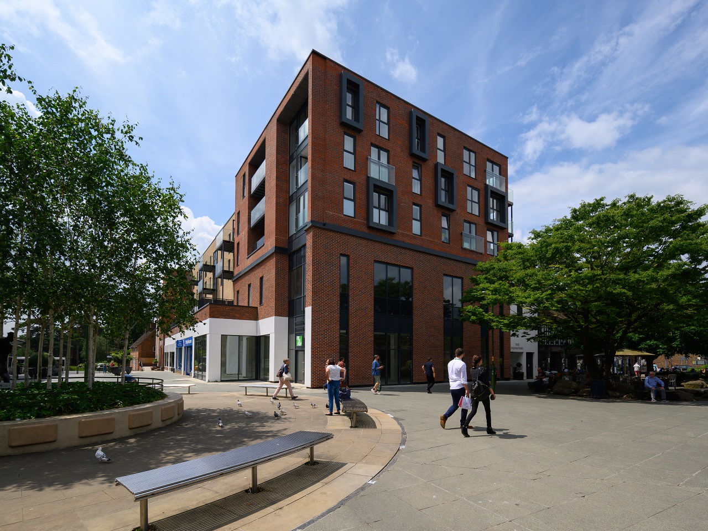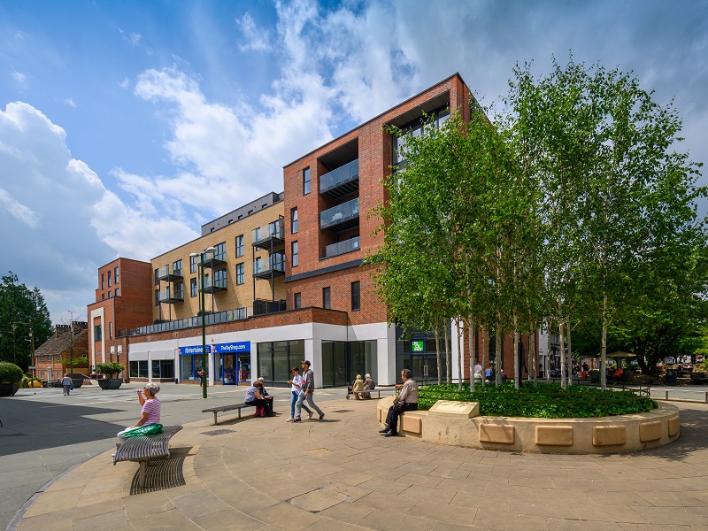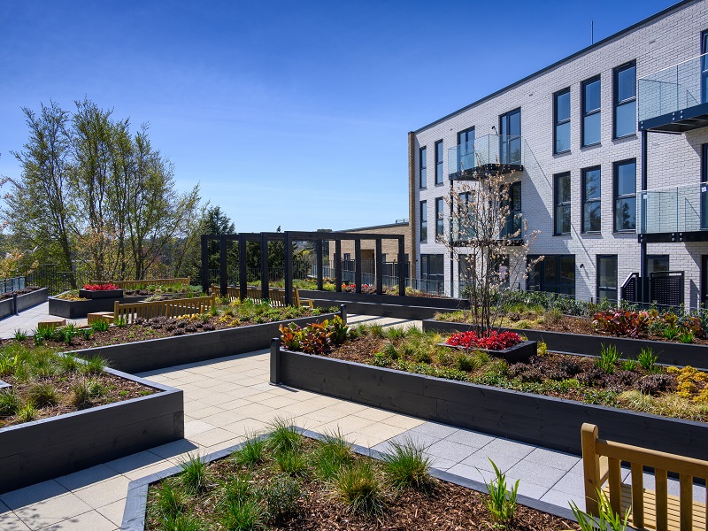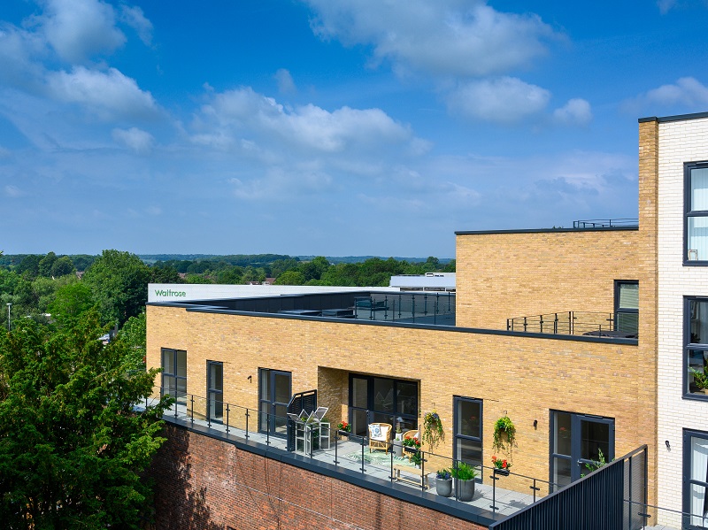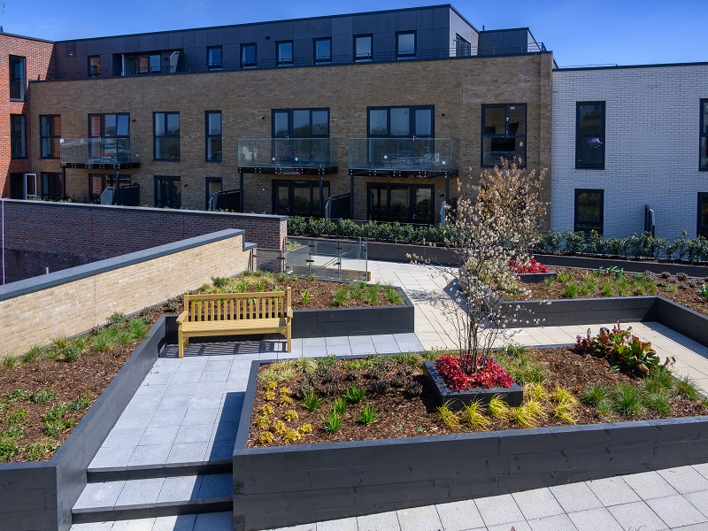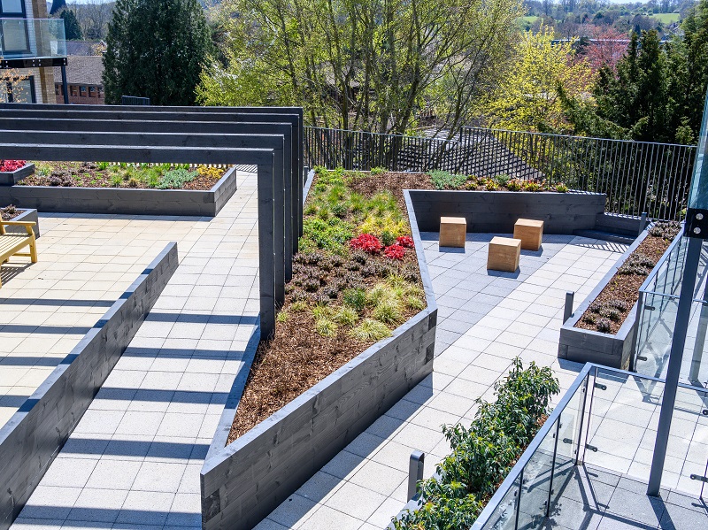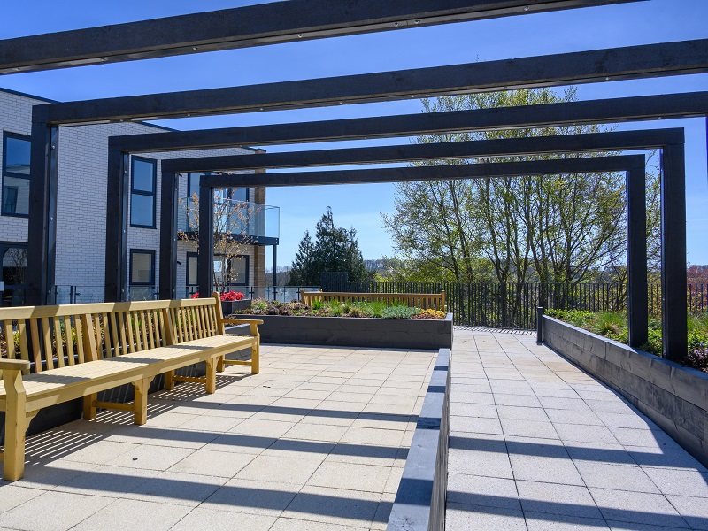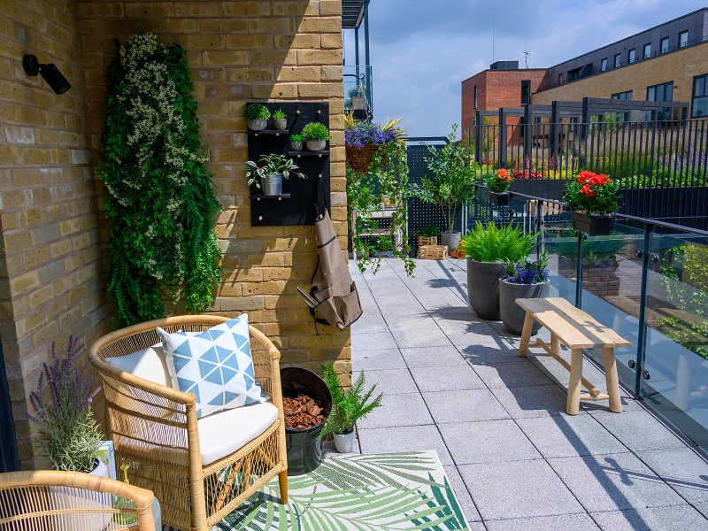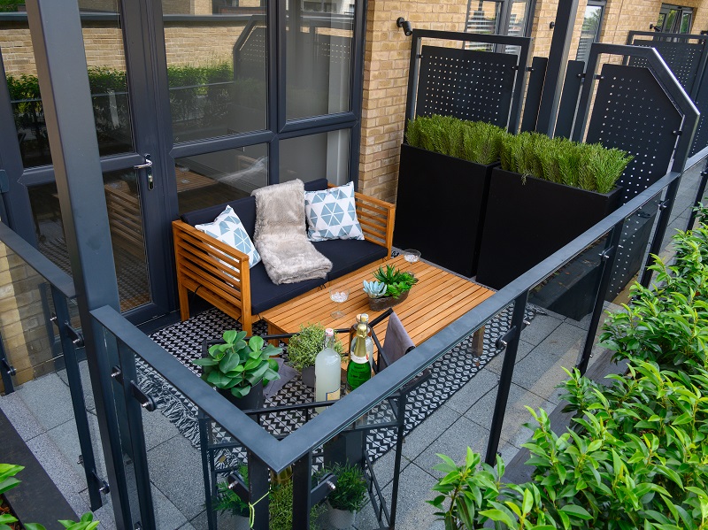Client; Berkeley Homes
Location; Horsham
RIBA Stages; 4-5
HAP Architects provided lead consultant services to Berkeley Homes (Southern) for construction drawings on this bespoke project consisting of 53 studio, 1 and 2 bedroom apartments. The new construction is built over a pre-existing 2 storey RC Frame structure whereby commercial occupiers were retained throughout the construction period. Utilising our BIM software we liaised closely with Metsec to coordinate this off-site manufactured metal frame construction. Integration and junction with the existing building was carefully considered to provide a development of holistic appearance. The roof top garden provides an oasis in this town centre location with fantastic far-reaching views over the surrounding countryside.
