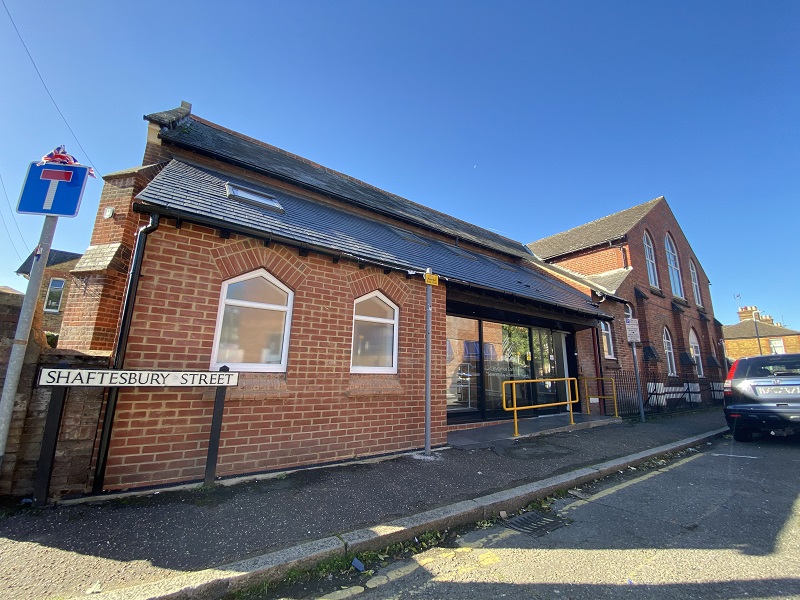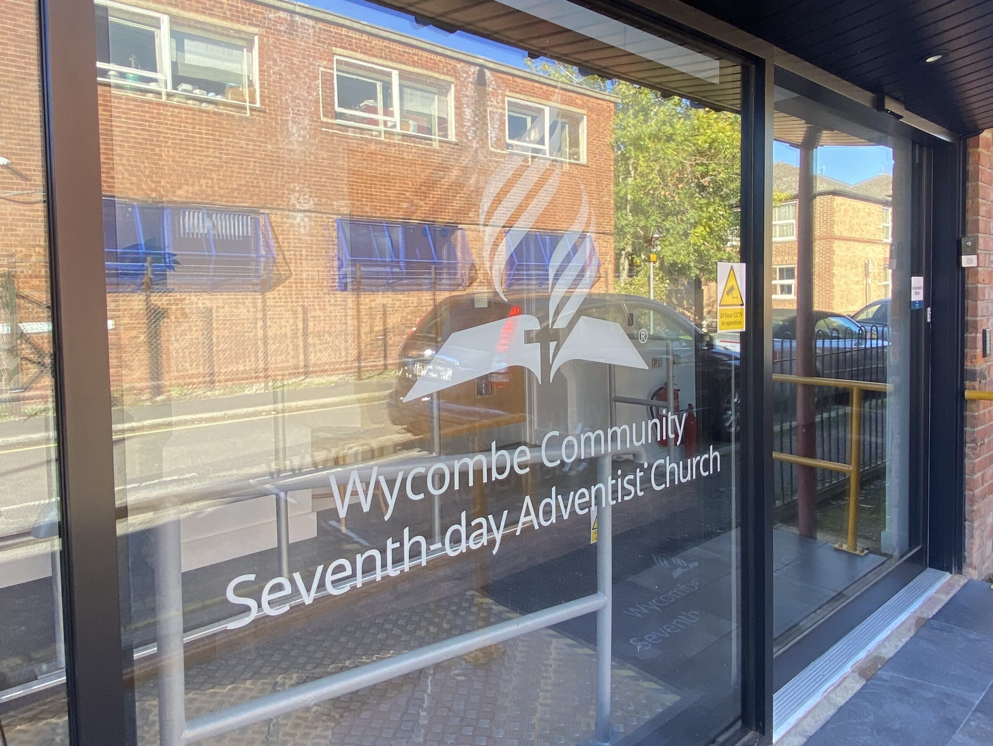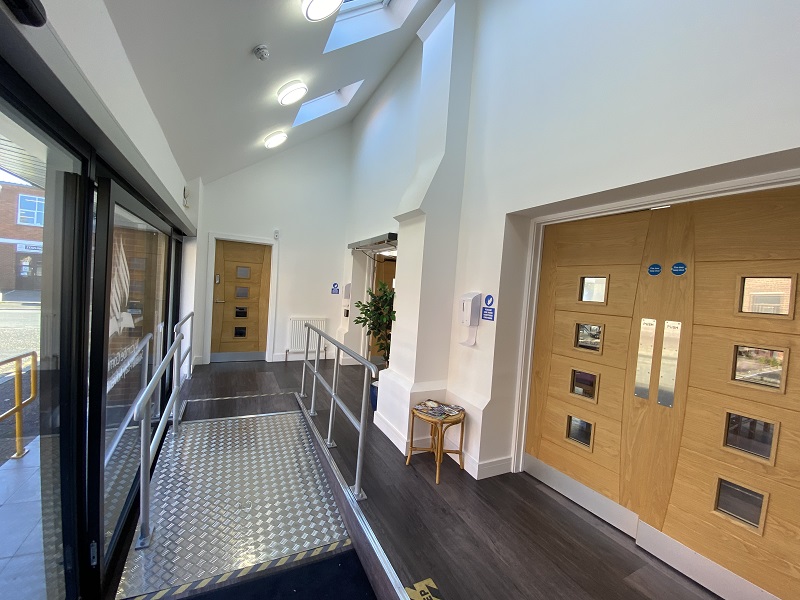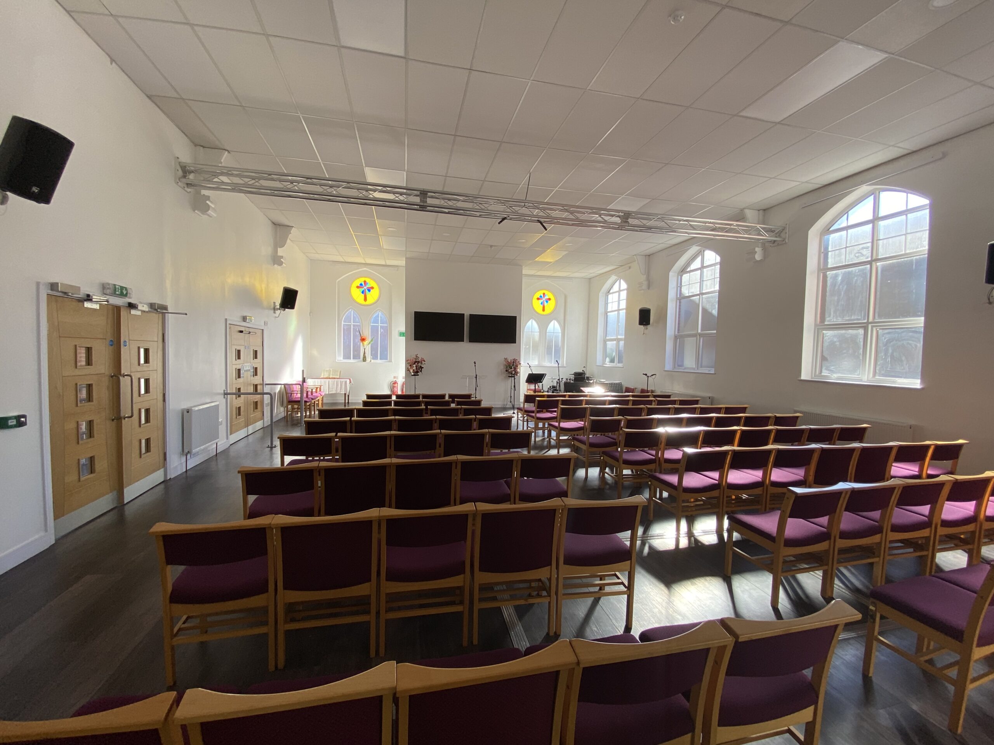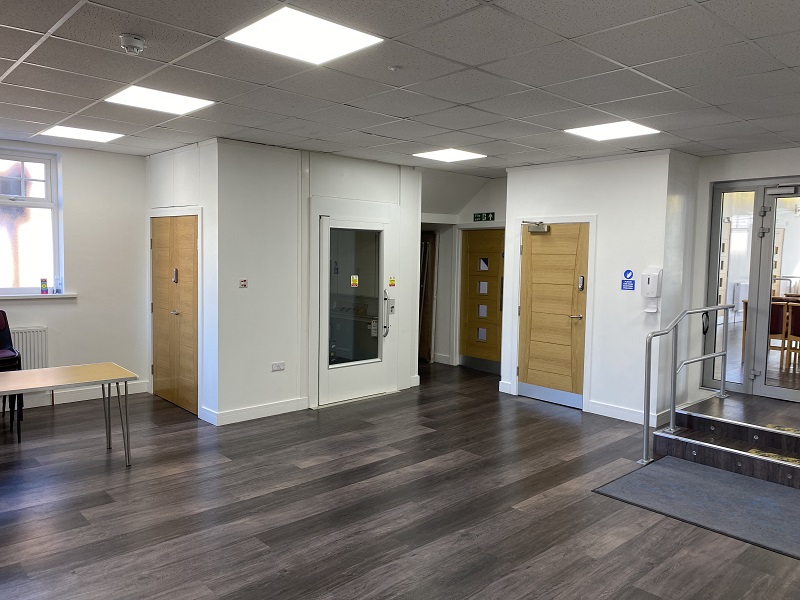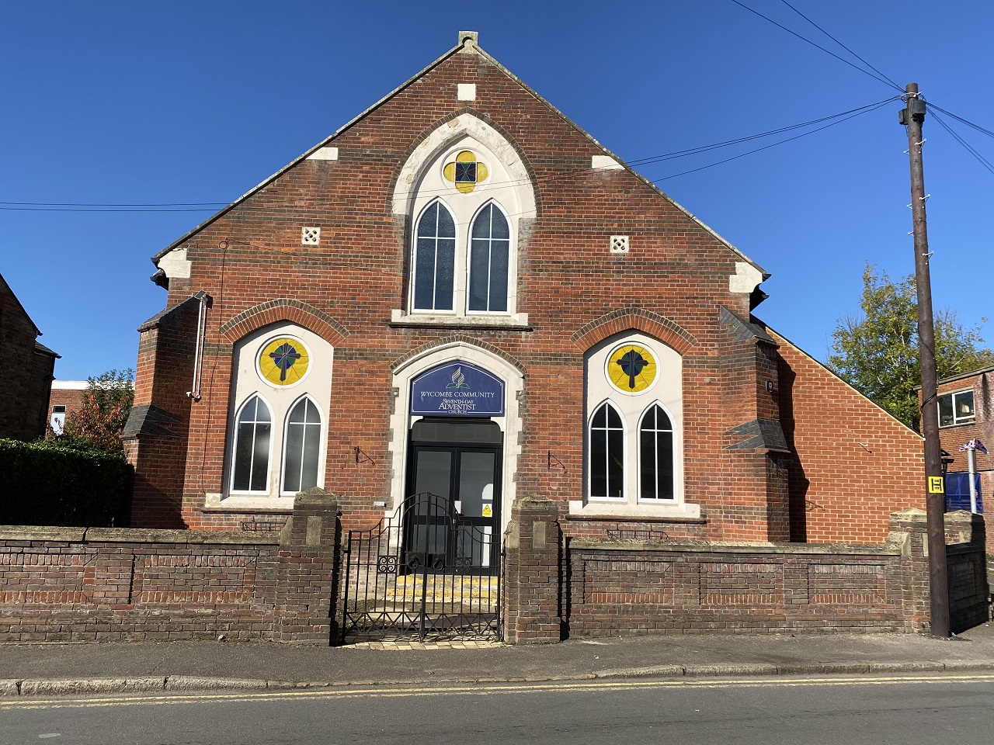Client; Seventh Day Adventist Church
Location; High Wycombe
RIBA Stages; 0-4
Wycombe Community Seventh-Day Adventist Church approached HAP Architects to provide input on a series of upgrade works to the church which were to be completed in Phases. These included; new toilet facilities, enlarged and improved kitchen facilities, wheelchair access throughout the building, flexible community spaces, digital suite (for online broadcast of services), improved seating arrangement and entrance / exit positions to help with movement of congregation between spaces. HAP Architects engaged with the Church and key stakeholders to gain approval of layout proposals before taking these to the Local Authority for planning permission. We then provided building regulations drawings for statutory approval and were on hand to provide ad-hoc advice when required through the construction phase. The community now have spaces that are more welcoming, can be used for a wider variety of events and can be accessed by all.
